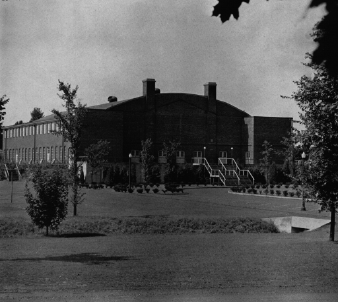|
|
1945 Davis Gymnasium |

|
|
| In 1937, Acting President Marts told the Trustees that there was a need to "raise about $400,000 to build a new gymnasium and swimming pool", and the Trustees authorized him "to 'open the books' of the university for gifts for a new gymnasium fund." Daniel C. Roberts donated 1000 shares of Woolworth stock "to start the fund", which was valued at $53,000.00. Marts recommended that the gymnasium be built in stages. Jens Larson, the architect, "was instructed to design a gymnasium in units, each of which should be complete for its function and which would harmonize in the completed structure." When he saw the original estimate for the the building, Mr. Roberts "sent word that he would like to see the Gymnasium built in the right way instead of in a cheap way, and sent two thousand (2000) additional shares of stock of the Woolworth Company to provide the funds to carry out the plans on a first class scale." On June 13, 1938, Davis Gymnasium was dedicated and named for the Honorable John Warren Davis, NJ, Class of 1896, Judge of U.S. Circuit Court of Appeals, Trustee, 1917-1944; and Chairman of the Board of Trustees, 1938-1941. The main building was a gift of twenty members of the Board of Trustees at a cost of $146,611.26. The floor was 80 x 140 feet and the balconies could seat 1,600. The gymnasium was for the use of male students and the men's athletic program. The gymnasium was also used for large campus gatherings including musical performances when folding chairs would be placed on the gym floor. Male Enrollment Before, During and After World War II For the first semester of the 1938-39 academic year, 1,277 undergraduate students were enrolled in the university, of whom 854 were males and 423 were females. In 1945, the undergraduate population numbered 1,045, of whom only 351 were males and 694 were females. There were also 353 male trainees enrolled in the Navy V-12 Program. By the first semester of the 1946-47 academic year, undergraduate enrollment was 1,967, of whom 1,364 were males and 603 were females. Requirements in Physical Education In 1945, physical education was “...required of both men and women during the freshman and sophomore years.” During the war it had been required for men in the junior and senior years also. The program was described in the Catalogue:
Physical Education Theory 101 and 102 were required in the freshman year and Physical Education Theory 103 and 104 were required in the sophomore year. The North Athletic Field and Men's Tennis Courts Davis Gymnasium was the third building to be built upon the tract of 170 acres which had been added to the campus when the University purchased the George Barron Miller Farm for $55,000.00 in 1920. Before its construction, the first wing of the Engineering Building, Memorial Stadium, and Vaughan Literature Building had been erected on this new addition to the campus. Located between Davis Gymnasium and South Seventh Street was the North Athletic Field which had been constructed in the early 1920's ( not visible in the photograph but located to the right of the gymnasium ). Before the field was constructed a concrete retaining wall had to be built next to the small stream which ran parallel to Moore Avenue. Initially, North Field had been intended to be the site for the new stadium, but Memorial Stadium was constructed in a more suitable location. In 1945, the field contained playing fields and tennis courts for men. There was also an athletic field located to the south of the gymnasium. "raise abouat $400,000..." BT '20-'50, 4/3/1937, p. 4 "to start the fund" ib., 6/5/1937, p. 3 "was instructed to design..." and "sent word that he...", ib., 6/11/1938, pp. 1-2 "...required of both..." CAT '45-'46, p. 142 "Because of the importance..." and the following paragraph, ib. The major source for the information on this page is the Minutes of the Board of Trustees of Bucknell University, 1920-1950 (BT '20-'50). Additional sources are records from the Bucknell Registrar's office; and the Bucknell University Bulletin, Catalogue Issue, Ninety-Ninth Year, 1944-1945 (CAT '44-'45) and the Bucknell University Bulletin, Catalogue Issue, One Hundredth Year, January, 1946 (CAT '45-'46). |
|
|
This building in other years: 1965
| 1985 | Current Back to the Bucknell History Page | Back to the 1945 Page |
|