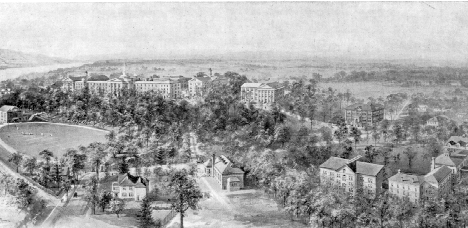|
|
1915 Bucknell University |

|
|
|
In the center foreground of the picture is Bucknell Hall.
Clockwise is the President's House at the corner of University
Avenue and Loomis Street. Between the President's House and Tustin
Gymnasium ( at the far left ) is the athletic field surrounded
by a running track. In 1893, students had requested that a running
track be constructed on campus, and in 1897 the Trustees provided
$200.00 to make a cinder running track with the provision that
the remaining funds be provided by the alumni. To the right of
the gymnasium on top of The Hill is the Men's
College Quadrangle. East College, Old Main and West College
are clearly visible. Carnegie Library is slightly visible behind
the west wing of Old Main. Down hill from West College is East
Hall and the Academy Building. At the base of The Hill is the
Chemical Laboratory. In the lower right corner of the picture
is the Women's College: the dormers are atop Bucknell Cottage,
next to which is the former Institute Building, t o which is
attached the South Hall Wing. New Cottage is next to the South
Hall wing. Note the open fields of farmland and the small wooded areas beyond the College at the right rear of the picture. In the 1920's the Bucknell campus began to expand into this area after the University purchased the 170-acre George Barron Miller farm in 1920. To the left rear is the Susquehanna River. The "photogravure", which is the source of this image, was a personal undertaking on the part of the Registrar in 1908. Two hundred and fifty copies were made a cost of $700.00. The pictures were sold at $5.00 each. When the cost of the printing was covered, the remaining pictures were used in High Schools, Academies and other public places. This image also appeared in issues of the Catalogue of Bucknell University. The major source for the information on this page is the Minutes of the Board of Trustees of Bucknell University, 1882-1920 (BT '82-'20). |
|
|
|
|