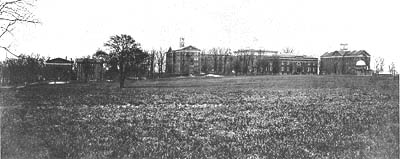|
|
1915 Men's Quadrangle |

|
|
|
In 1898, the Trustees decided to build the new College buildings on a quadrangle plan. At that time only Old Main and the Observatory had been built. By 1915, the quadrangle had been completed with the construction of West College, the Carnegie Library and East College. The Men's Quadrangle is at the right in this photograph. At the far right, the white dome of the Observatory building is clearly visible. At the right of the Observatory is the roof of the College Inn, which was originally only a one-story building (this is the white area to the right of the dome). Behind the Observatory dome is East College, topped by its observation tower. Also, note the skylights on the roof of East College. To the Left of East College is the Carnegie Library. Behind the library is Old Main. The central part of Old Main is clearly visible with its broad band of white wood between the brick and the roof, but the roof with its tower is hardly visible. At the left of the central part of Old Main is the west wing of the building, and at the left of Old Main is West College, with its clock tower clearly visible. Down the hill from West College are East Hall (the Annex) and the Academy building. This photograph was taken from the George Barron Miller farm, which the University purchased in 1920. |
|