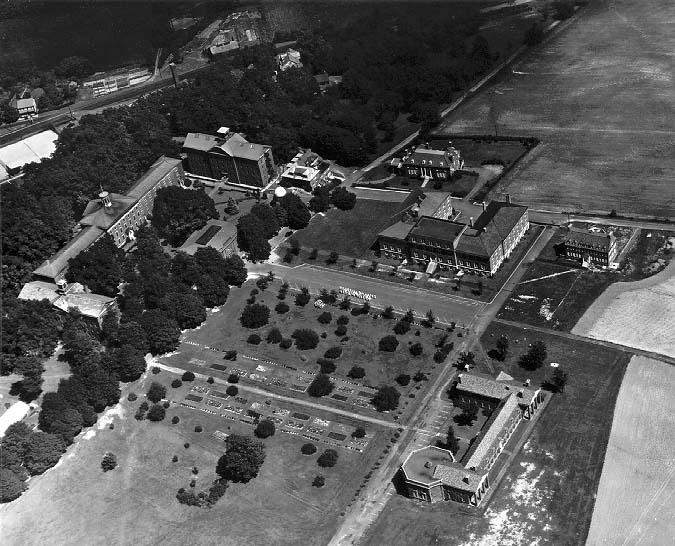| 1945 New Campus | |
 | |
This 1945 aerial view of the campus shows the "new campus" which had been developed on the part of the 170 acres of the George Barron Miller farm, which had been purchased in 1920. The original college campus is to the left, surrounded by trees. The Men's College quadrangle is visible in the upper-left quadrant. The "new campus", which included the Engineering Building and the Vaughan Literature Building as well as the two fraternity houses, is to the right in the photograph. The mall, with a path in its center between the numerous flower beds , was located between West College and the Vaughan Literature Building, and a parking lot was situated in front of the Engineering Building. Members of the Navy V-12 program are standing in formation in the parking lot . A flagpole was located in the area across from the Engineering Building and members of the V-12 program assembled in the parking lot in front of this flagpole before marching to the cafeteria for dinner. In the upper-left quadrant of the photograph, the white area is the Women's tennis courts, which were located next to Tustin Gymnasium. The tracks of the Reading Railroad are visible next to the tennis courts. In the lower left quadrant of the photograph, the white area is the greenhouse, which was attached to the Botany Building, built in 1928. In the lower-right quadrant of the photograph, the white areas are newly plowed fields ready for planting. A skylight, visible on the roof of the Vaughan Literature Building, provided illumination for the large classroom located beneath it. It is located on the side of the roof facing the Men's College quadrangle, near the wing which is opposite the auditorium. | |