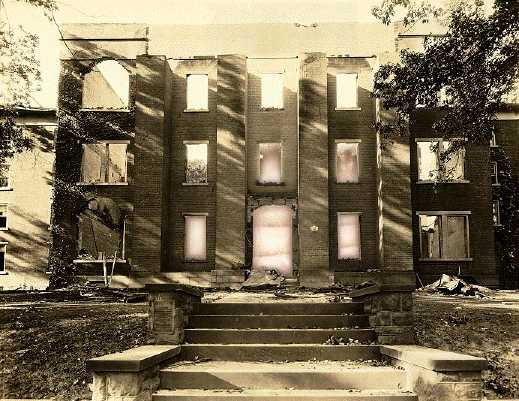| 1930's Old Main remains | |
 | |
| This photograph was taken from the top of the hill above Loomis Field some time after fire destroyed the center of Old Main. When the central part of the building was reconstructed, the original pillars were retained, but some major changes were made in the windows of the new north facade. The new windows on the top floor were only one-half the height of the old windows, and the new windows outside the pillars were single windows rather than double windows, as in the original building. In addition, the windows between the pillars in the new building were double windows rather that single windows. The pre-fire steps were retained, but the grade between the steps and the entrance to Roberts Hall was changed slightly. | |